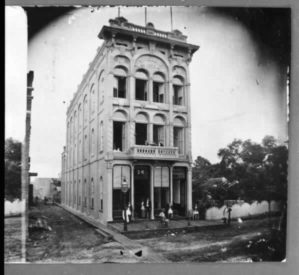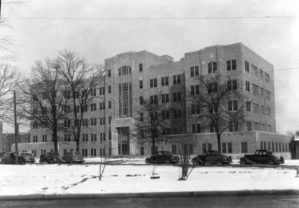
The beginning of the state’s first medical school was the purchase of the Sperindio Restaurant and Hotel building for $5,000 at 113 West Second Street in Little Rock. The narrow three-story building that served as home for the College of Medicine for eleven years included a lecture room and small classrooms on the first floor, while the second floor housed the dean and registrar offices, operating room, amphitheaters, and anesthetizing and recovery rooms. A small alley separated the school from Fones Brothers Hardware which came to be Dr. Edwin Bentley’s free dispensary for nearly five years. The building served the needs of the medical school for 11 years until it was sold in 1890.
Since 80 students were enrolled in 1890, the faculty considered moving to a larger building. They made plans for the new building on Sherman Street, a three-story building that housed a lecture room and a number of small classrooms. After the Isaac Folsom bequest in 1917, a free clinic for indigent patients was located on the first floor.
The Medical Department began to take shape in 1911 when it merged with the University of Arkansas in Fayetteville. Upon completion of the State Capitol building, space in the Old State Capitol building was assigned to the medical school by the legislature. This facility became the preclinical quarters for first and second-year students and the building on Sherman Street was used as the clinical science building for third and fourth-year students. The clinical experiences, however, fell short due in part to the fact that there were no inpatient services. A portion of the Isaac Folsom, M.D., bequest and additional funds provided a new building on Second Street that housed 50 beds for private inpatient service. The first floor provided the free clinic, exam rooms and offices. The second and third floors provided general and obstetrical wards and a few private rooms. The fourth floor housed operating rooms and an x-ray facility. This situation remained until 1935 when a third major relocation occurred.

In 1931, the state legislature appropriated $275,000 to build a new school, but the bonds were never sold. Two years later, President Franklin Roosevelt’s Public Works Administration, (with encouragement from U.S. Senator Joe T. Robinson) provided $500,000 to build a new school that was completed for classes beginning in 1935.
The new medical school building faced McAlmont Street and was built to accommodate 300 students. Five years later, it was connected to the City Hospital. The first floor continued to honor the bequest of Isaac Folsom and the free clinic. When the building was later vacated and remodeled, the bronze plaque recognizing the Isaac Folsom Clinic was removed and later sold as scrap. It would be another 25 years before there would again be an Isaac Folsom Clinic.

In the late 1930s, the two-story connection with City Hospital would help alleviate some of the growing pains that the school was experiencing, like a larger waiting room, a new admitting office and two new emergency rooms. The medical school building now consisted of offices, a records office, the cafeteria, a board room, a student-run bookstore, a teaching laboratory, and departments. Space and dissecting tables were provided for 136 first-year students in gross anatomy. Enrollment increased from 298 in 1936 to a high of 325 students during this remarkable growth period. However, accreditation difficulties lingered. The 1939 General Assembly approved the largest annual appropriation ever for the school, $125,000, and added $175,000 for the lease of the City Hospital and the care of its charity cases. The City Hospital was renovated and now had a 200-bed capacity.
By the late 1940s, the tiny, aging hospital on McAlmont Street had become obsolete, and the College of Medicine risked losing its national accreditation. Governor Sid McMath led efforts to pass a cigarette tax to fund a new University Hospital and medical school building. The tax passed and groundbreaking was held Oct. 6, 1951.

The concept of a medical center began to take form as the College of Medicine was changing and growing rapidly. The new hospital on West Markham Street cost just over $9 million. After 45 years of frustration, the University of Arkansas School of Medicine had a hospital worthy of a modern educational institution. The hospital had a capacity for 450 beds but opened with only 236 due to an operations funding shortage. In 1956, the clinical faculty and students moved into the new hospital building, and the basic medical scientists and the nursing faculty moved into the new educational building in 1957.
The entire University Medical Center plans were not complete. The university awarded contracts to build a student dormitory that included 315 single student rooms and 95 married student quarters. In 1959, Colonel T.H. Barton provided the seed money for a faculty research building that was completed in 1961.
The 1960s were years of growth. One of the most significant areas of growth was in class size. Arkansas needed more physicians, and the College of Medicine set into motion a program to handle the state’s physician shortage. This was also a time that departments and research grew exponentially. The Child Study Center was built in 1969, an additional education building was added in 1978, and the Ambulatory Care Center was built in 1981.

UAMS and the College of Medicine saw remarkable changes during the late 1980s and 1990s. The College of Medicine grew rapidly and saw the completion of the Family Medical Center, the Magnetic Resonance Imaging Center, the Winthrop P. Rockefeller Cancer Institute, Outpatient Surgery, Biomedical Research Buildings, the Harvey and Bernice Jones Eye Institute, BioVentures, the Gamma Knife Center, the Myeloma Institute for Research and Therapy, the Donald W. Reynolds Center on Aging, the Jackson T. Stephens Spine and Neurosciences Institute, and the Alzheimer’s Disease Center.
In 2004, UAMS embarked on the most significant expansion efforts in its history with a slate of projects to provide additional space for its education, patient care, research, and outreach programs. In 2006, the original 45-year old student dormitory was imploded to make room for campus expansion. A new residence hall was finished later the same year. The 43,000-square-foot I. Dodd Wilson Education Building was completed in 2008, including 14 25-seat classrooms, two 40-seat classrooms, and two 214-seat auditoriums. The new 540,000-square-foot medical center opened on January 16, 2009, and replaced most of the patient care services in the original 52-year old University Hospital. The Psychiatric Research Institute was built adjacent to the new medical center.

In 2007, UAMS opened its Northwest Regional Campus. Within its first decade, UAMS Northwest grew from a handful of students to over 220. Academic programs offer both three-year primary care and traditional four-year medical school tracks. In addition, the campus includes graduate level nursing programs, a doctoral physical therapy program, and an undergraduate program in radiologic imaging. UAMS Northwest offers residencies in family medicine, internal medicine, psychiatry, and pharmacy, along with a fellowship in sports medicine.
In 2023, UAMS opened both the Orthopaedic and Spine Hospital and the new Radiation Oncology Center, featuring the Proton Center of Arkansas, a joint effort between the UAMS Winthrop P. Rockefeller Cancer Institute, Arkansas Children’s Hospital, Baptist Health and Proton International.
